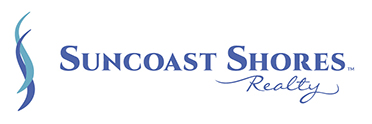3247 KIMBERLY OAKS DRIVEHOLIDAY, FL 34691




Mortgage Calculator
Monthly Payment (Est.)
$912PRICE REDUCED $15K…Welcome to 3247 Kimberly Oaks Drive, a well-priced and solidly built 2-bedroom, 2-bath home in the established community of Holiday, FL. Clean, move-in ready, and full of potential, this home is ideal for first-time buyers, seasonal residents, downsizers, or investors looking for a property with both immediate comfort and long-term value. Step inside to a bright, functional layout featuring a spacious living room with large front-facing windows and timeless terrazzo-style flooring throughout most of the home. The kitchen offers ample counter space, a tile backsplash, and an adjoining dining area that flows into a rear bonus Florida room—perfect for use as a den, office, or additional living space. Both bedrooms are comfortably sized, with the primary suite offering a cedar-lined walk-in closet and direct access to a full bathroom showcasing vintage tilework with mid-century character. The second full bathroom is conveniently located for guests or shared household use. A covered front porch invites quiet morning coffee, while the rear of the home features an additional enclosed and screened lanai—ideal for relaxing, entertaining, or enjoying Florida’s year-round sunshine. The fully fenced backyard is xeriscaped for low maintenance and offers privacy and flexibility for gardening or outdoor enjoyment. The washer and dryer are located in the attached garage, which also provides ample storage and workspace. Recent major updates include a roof replacement in 2021, a new HVAC system installed in 2020, and updated windows from 2010, offering peace of mind to the next owner. With no HOA and a location that combines convenience with lifestyle, this property’s setting is unmatched. Situated just moments from schools, shopping, dining, and medical facilities, it’s also a short drive to Gulf Coast beaches and only 45 minutes from Tampa International Airport. Whether you’re seeking a peaceful retreat, a winter haven, or a family-friendly full-time residence, this home offers the rare combination of value, location, and opportunity. Schedule your private showing today.
| 22 hours ago | Listing updated with changes from the MLS® | |
| 22 hours ago | Price changed to $200,000 | |
| 4 weeks ago | Status changed to Active | |
| a month ago | Listing first seen on site |

Listing information is provided by Participants of the Stellar MLS. IDX information is provided exclusively for personal, non-commercial use, and may not be used for any purpose other than to identify prospective properties consumers may be interested in purchasing. Information is deemed reliable but not guaranteed. Properties displayed may be listed or sold by various participants in the MLS Copyright 2025, Stellar MLS.
Last checked: 2025-06-24 08:33 AM EDT

Did you know? You can invite friends and family to your search. They can join your search, rate and discuss listings with you.