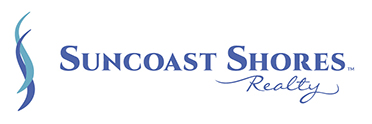1118 KENNEWICK COURTWESLEY CHAPEL, FL 33543




Mortgage Calculator
Monthly Payment (Est.)
$912Under contract-accepting backup offers. One or more photo(s) has been virtually staged. Located in the gated Vermillion section of Meadow Pointe II, this well-maintained 2-bedroom, 2.5-bathroom townhome offers comfort and convenience in a desirable community. Both upstairs bedrooms feature en suite bathrooms, tall ceilings, and updated laminate flooring (2022). The open-concept first floor includes a functional kitchen, dining area, and spacious living room—perfect for everyday living and entertaining. Enjoy the screened-in back patio with an additional enclosed storage room, plus a dedicated laundry area for added convenience. Major updates include HVAC and appliances (2022) and water heater (2020). The association replaced the roof in 2018. This move-in ready home is ideal for a new owner or those exploring rental possibilities. Residents enjoy access to Meadow Pointe CDD amenities, including a pool, playground, fitness center, clubhouse, and scenic walking trails.
| a month ago | Listing updated with changes from the MLS® | |
| a month ago | Status changed to Pending | |
| 2 months ago | Listing first seen on site |

Listing information is provided by Participants of the Stellar MLS. IDX information is provided exclusively for personal, non-commercial use, and may not be used for any purpose other than to identify prospective properties consumers may be interested in purchasing. Information is deemed reliable but not guaranteed. Properties displayed may be listed or sold by various participants in the MLS Copyright 2025, Stellar MLS.
Last checked: 2025-06-24 07:41 AM EDT

Did you know? You can invite friends and family to your search. They can join your search, rate and discuss listings with you.