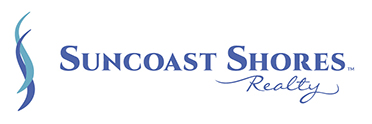Save
Ask
Tour
Hide
$200,000
61 Days On Site
1106 WOODLAWN AVENUEPLANT CITY, FL 33563
For Sale|Single Family Residence|Pending
4
Beds
1
Total Bath
1
Full Bath
1,212
SqFt
$165
/SqFt
1953
Built
Subdivision:
CLARKS ADD TO PLANT CTY
County:
Hillsborough
Call Now: 727-278-2619
Is this the listing for you? We can help make it yours.
727-278-2619



Save
Ask
Tour
Hide
Mortgage Calculator
Monthly Payment (Est.)
$912Calculator powered by Showcase IDX, a Constellation1 Company. Copyright ©2025 Information is deemed reliable but not guaranteed.
Under contract-accepting backup offers. (Price Reduction) Welcome to 1106 Woodlawn Ave., Plant City, FL 33563—a perfect starter home or investment opportunity! This home offers over 1,200 sq. ft. of living space, featuring 4 bedrooms and 1 full bathroom. With tile flooring throughout, maintenance is a breeze and comfort is guaranteed. Enjoy the outdoors on the back patio and take advantage of the spacious yard—ideal for entertaining, gardening, or relaxing evenings. Located just minutes from I-4, you’ll have quick access to both Tampa and Orlando, making commuting or weekend getaways a breeze. Don’t miss this opportunity to own a great home in a convenient location. Call today to schedule your private showing!
Save
Ask
Tour
Hide
Listing Snapshot
Price
$200,000
Days On Site
61 Days
Bedrooms
4
Inside Area (SqFt)
1,212 sqft
Total Baths
1
Full Baths
1
Partial Baths
N/A
Lot Size
0.13 Acres
Year Built
1953
MLS® Number
TB8376984
Status
Pending
Property Tax
$2,132.93
HOA/Condo/Coop Fees
N/A
Sq Ft Source
Public Records
Friends & Family
Recent Activity
| 4 weeks ago | Listing updated with changes from the MLS® | |
| 4 weeks ago | Status changed to Pending | |
| a month ago | Price changed to $200,000 | |
| 2 months ago | Listing first seen on site |
General Features
Acres
0.13
Direction Faces
South
Foundation
Slab
Number Of Stories
1
Property Sub Type
Single Family Residence
Sewer
Public Sewer
SqFt Total
1624
Stories
One
Utilities
Cable AvailableElectricity Available
Water Source
Public
Zoning
R-1
Interior Features
Appliances
RangeRefrigerator
Cooling
Central AirWall/Window Unit(s)
Flooring
Tile
Heating
CentralDuctless
Laundry Features
Inside
Dining Room
Dimensions - 10x8Level - First
Kitchen
Dimensions - 10x8.5Level - First
Living Room
Dimensions - 12x18Level - First
Master Bedroom
Dimensions - 10x15Level - First
Save
Ask
Tour
Hide
Exterior Features
Construction Details
Frame
Exterior
Other
Roof
Metal
Community Features
Financing Terms Available
CashConventionalFHA
MLS Area
33563 - Plant City
Roads
Asphalt
Township
28
Listing courtesy of DE LA GARZA REALTY, INC,. 8137522100

Listing information is provided by Participants of the Stellar MLS. IDX information is provided exclusively for personal, non-commercial use, and may not be used for any purpose other than to identify prospective properties consumers may be interested in purchasing. Information is deemed reliable but not guaranteed. Properties displayed may be listed or sold by various participants in the MLS Copyright 2025, Stellar MLS.
Last checked: 2025-06-24 09:06 AM EDT

Listing information is provided by Participants of the Stellar MLS. IDX information is provided exclusively for personal, non-commercial use, and may not be used for any purpose other than to identify prospective properties consumers may be interested in purchasing. Information is deemed reliable but not guaranteed. Properties displayed may be listed or sold by various participants in the MLS Copyright 2025, Stellar MLS.
Last checked: 2025-06-24 09:06 AM EDT
Neighborhood & Commute
Source: Walkscore
Community information and market data Powered by ATTOM Data Solutions. Copyright ©2019 ATTOM Data Solutions. Information is deemed reliable but not guaranteed.
Save
Ask
Tour
Hide

Did you know? You can invite friends and family to your search. They can join your search, rate and discuss listings with you.