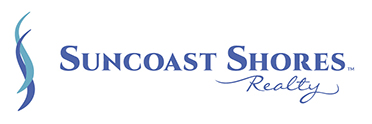7303 E BANK DRIVETAMPA, FL 33617




Mortgage Calculator
Monthly Payment (Est.)
$912Under contract-accepting backup offers. Discover this spacious 3-bedroom, 2.5-bath townhome tucked inside the gated community of Riverwalk at Waterside! This move-in ready home features an open-concept living and dining area, a functional kitchen with plenty of storage, and a convenient half bath on the main floor. Upstairs, you’ll find three comfortable bedrooms—including a large primary suite with its own private bathroom—and a second full bath to accommodate family or guests. Take advantage of the community amenities, including a sparkling pool, clubhouse, and scenic walking paths. This low-maintenance home is perfect for both homeowners and investors alike, with HOA fees that cover water, trash, exterior maintenance, and lawn care. Located just minutes from USF, Busch Gardens, downtown Tampa, shopping, and major highways, this is a prime location with great access to it all. Schedule your showing today and make this one yours!
| 4 weeks ago | Listing updated with changes from the MLS® | |
| 4 weeks ago | Status changed to Pending | |
| a month ago | Listing first seen on site |

Listing information is provided by Participants of the Stellar MLS. IDX information is provided exclusively for personal, non-commercial use, and may not be used for any purpose other than to identify prospective properties consumers may be interested in purchasing. Information is deemed reliable but not guaranteed. Properties displayed may be listed or sold by various participants in the MLS Copyright 2025, Stellar MLS.
Last checked: 2025-06-24 09:39 AM EDT

Did you know? You can invite friends and family to your search. They can join your search, rate and discuss listings with you.