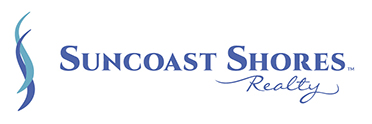2401 BAYSHORE BOULEVARD CU1TAMPA, FL 33629




Mortgage Calculator
Monthly Payment (Est.)
$912BIG PRICE REDUCTION! SELLER SAYS SELL!!! Calling all investors and savvy buyers...Enjoy gorgeous sunrise views from the pool deck & if you want to end the day on a beautiful note, enjoy beautiful sunsets too! This newly renovated & furnished condo is waiting for you. Turnkey to include new bathroom, AC, wireless thermostat with Alexa capabilities, water heater, range, & a separate bedroom. This first floor unit offers a private entrance from the parking lot or enter through beautifully restored MCM grand lobby to find a bright, open living space with a fresh, modern feel. You'll also have access to some awesome perks like an updated social room steps from the pool, 24 hour concierge and common area laundry. The fabulous refreshing pool is the perfect place to see the morning sunrise or beat the heat while facing our beloved Bayshore & Tampa Bay. No excuses not to exercise...step outside your front door and enjoy scenic walks, bike rides, or rollerblade with ease. Thinking of owing a place for your college student or a place to escape to your very own pied-a-terre in the city, it's the perfect get-away. Come see it for yourself and get a taste of the Bayshore lifestyle.
| a month ago | Listing updated with changes from the MLS® | |
| a month ago | Price changed to $200,000 | |
| 4 months ago | Listing first seen on site |

Listing information is provided by Participants of the Stellar MLS. IDX information is provided exclusively for personal, non-commercial use, and may not be used for any purpose other than to identify prospective properties consumers may be interested in purchasing. Information is deemed reliable but not guaranteed. Properties displayed may be listed or sold by various participants in the MLS Copyright 2025, Stellar MLS.
Last checked: 2025-06-24 08:11 AM EDT

Did you know? You can invite friends and family to your search. They can join your search, rate and discuss listings with you.