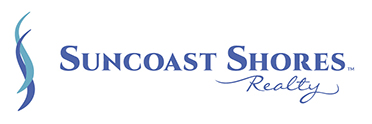10263 GANDY BOULEVARD N 2014ST PETERSBURG, FL 33702




Mortgage Calculator
Monthly Payment (Est.)
$912Welcome to this beautifully updated 2-bedroom, 2-bathroom condo in the gated Itopia Private Residences. Featuring luxury vinyl plank flooring, fresh paint, and meticulously maintained interiors, this home is turnkey and move-in ready! The open-concept layout is bathed in natural light, creating a bright and inviting atmosphere. Relax in your spacious living area with a cozy fireplace, or step out onto your private patio to take in the tranquil pond views. Beyond your front door, enjoy unparalleled resort-style amenities, including two heated pools, a fitness center, sauna, hot tubs, basketball, tennis, racquetball, and sand volleyball courts. The community also boasts a dog park, valet trash service, and even an outdoor bar and sports area—perfect for entertaining or unwinding after a long day. Located minutes from Downtown St. Pete, Tampa, and the Gulf beaches, this home offers the ideal blend of comfort, convenience, and luxury. Don't miss out on this incredible opportunity—schedule your showing today!
| 2 months ago | Listing updated with changes from the MLS® | |
| 4 months ago | Listing first seen on site |

Listing information is provided by Participants of the Stellar MLS. IDX information is provided exclusively for personal, non-commercial use, and may not be used for any purpose other than to identify prospective properties consumers may be interested in purchasing. Information is deemed reliable but not guaranteed. Properties displayed may be listed or sold by various participants in the MLS Copyright 2025, Stellar MLS.
Last checked: 2025-06-24 08:40 AM EDT

Did you know? You can invite friends and family to your search. They can join your search, rate and discuss listings with you.